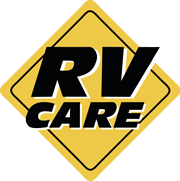Monthly Payment Disclaimer
CloseThe values presented on this site are for estimation purposes only. Your actual payment may vary based on several factors such as down payment, credit history, final price, available promotional programs and incentives. Applicable tag, title, destination charges, taxes and other fees and incentives are not included in this estimate.
Dealer Spike is not responsible for any payment data presented on this site. Please verify all monthly payment data with the dealership’s sales representative.
- New
- In Transit
- McGovern's RV & Marine
- T7142
- Trailer
- Destination
- 42 ft 11 in
- 12660 lbs
- 9
- 1
- 1
2025 Keystone RV Retreat 391HBDL
Carefree Seasonal LivingTaller and wider than traditional travel trailers, Retreat destination models are specifically designed for seasonal living, whether that means escaping to a warmer climate in the winter or slipping away to the lake in the summer. At 102" wide and 14' tall, these floorplans feel more residential with spacious living ideal for longer stays. Retreat kitchens offer full-sized, residential appliances, and loads of storage. Explore models unique to the destination trailer category with lofted bedrooms and ceiling fans.
Features may include:
Exterior- 12" powder coated i-beam frame, 102" wide-body
- Detachable hitch
- Laminated sidewalls
- Tinted safety glass windows
- Fiberglass front w/ soffit lights
- Fully walkable 4.5" crowned roof w/ seamless TPO
- Rack and pinion slide mechanism
- Heated and enclosed underbelly
- Dexter® E-Z Lube axles
- Sliding glass door
- Bed slide exterior storage door
- 53 gal. fresh, 39 gal. black, and 78 gal. gray
- 50-AMP electrical service w/ detachable cord
- Power awning w/ LED light strip
- 26 ft. Awning
- 84" Slide height
- Solid wood slide fascia
- Designer upholstered window valances
- 96" Interior height and ceiling fan
- Fireplace
- Central vac
- New
- T7142
- 2025
- Keystone RV
- Retreat 391HBDL
- Trailer
- Destination
- Keystone RV Retreat
- https://my.matterport.com/show/?m=8BjZeQSFHq4
- 42 ft 11 in
- 12660 lbs
- 1735 lbs
- 15730 lbs
- 8 ft 6 in
- 13 ft 5 in
- 3070 lbs
- 8 ft
- ST235/85R16F
- 37 gal
- 39 gal
- 78 gal
- 14.2 gal
- 9
- 2
- 1
- 1
- 37000
- 42000
- No
-
- Bath and a Half
- Front Bath
- Front Bedroom
- King Bed
- Kitchen Island
- Rear Bath
- Rear Living Area
- Slide Out-Wall
- Mid Bath
- Mid Kitchen
- Two Full Baths
- Slide Out-Partial Wall
- Loft
-
- Fireplace
- Flat Panel TV
- Manual Awning
- Microwave Oven
- Oven / Range
- Power Awning
- Shower
- Sleeper / Sofa
- Wardrobe / Closet
- Washer / Dryer Prep
- Sofa
- AM / FM Radio
- 3 Burner Cooktop
- Bluetooth Audio
- Outside Speakers
- Two Entry / Exit Doors
- His and Her Sinks
- Desk / Computer Area
- Skylights
- Bathroom Skylights
- Shipping: 12,660 lb.
- 3,070 lb.
- 1,735 lb.
- 37 gal
- 39 gal
- 78 gal
- 9
- 60 lb.
- 15 cu ft
- 42 ft 11 in
- 13 ft 5 in
- ST235/85R16F
- Number of Propane Tanks: 2



















































